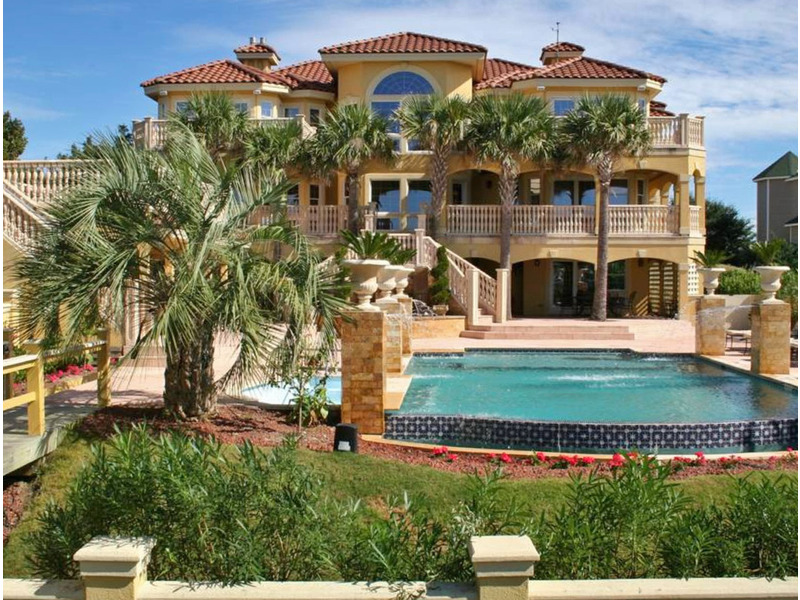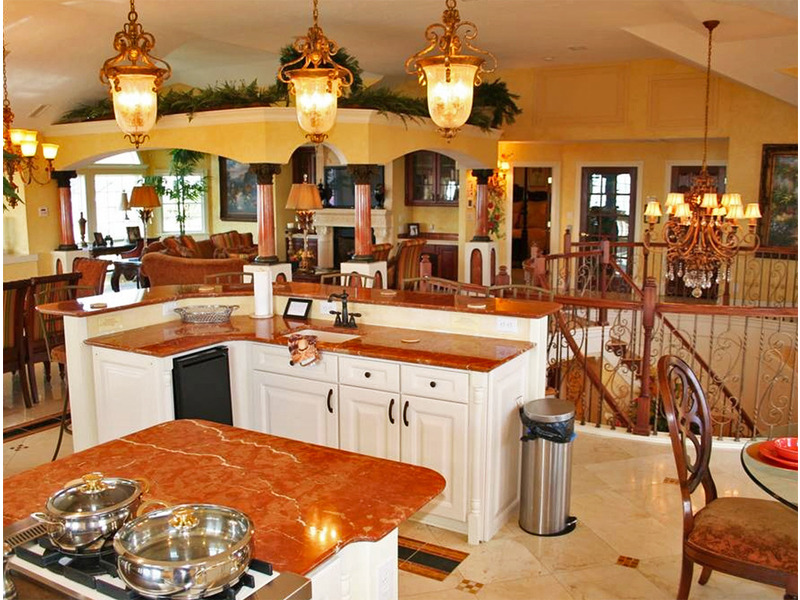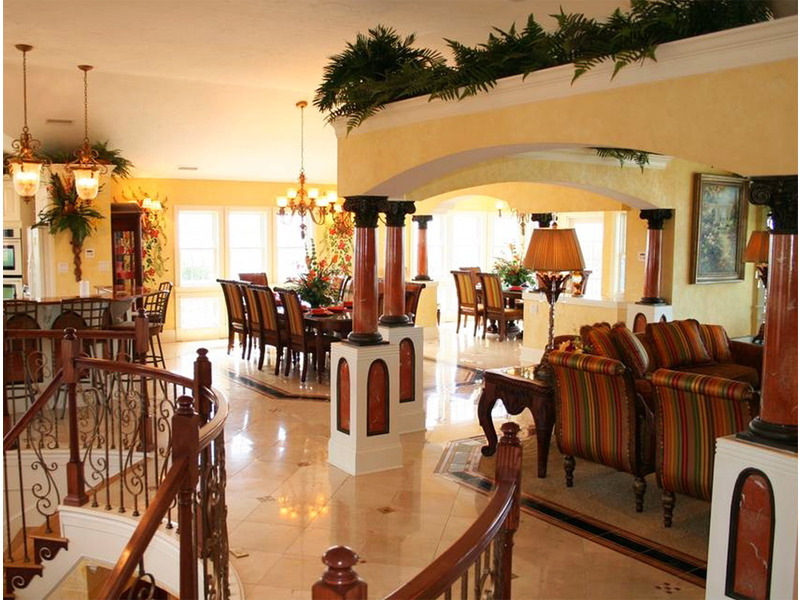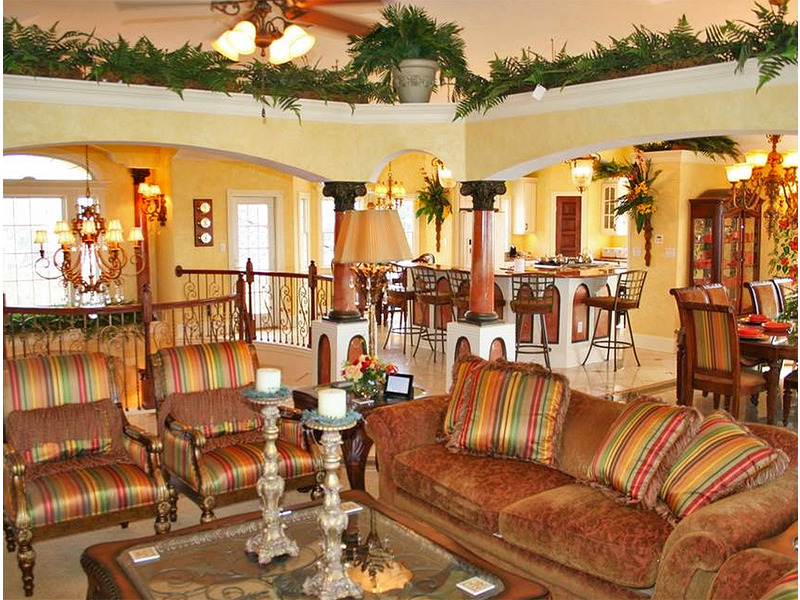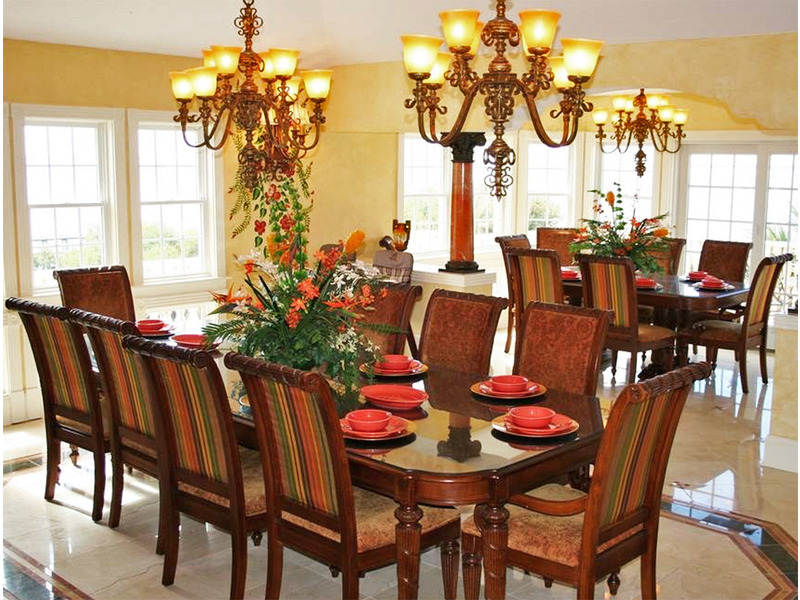DESCRIPTION
INCLUSIVE PACKAGE and EVENT FEE INCLUDED within the weekly rate! BE SURE TO CHECK OUT OUR WEDDING & EVENT PACKAGES CLICK HERE
View Virtual Tour Here
Exclusive Properties by Lane, Five Star, Five Diamond. 11,000 square feet of luxurious waterfront living space! Only a 4-minute walk to the ocean access or the golf cart is available.
The Lanes invite you to experience a one-of-a-kind vacation with family and friends in their luxury estate, inspired by the Mar-a-Lago. Upon your arrival at 4 P.M. (this Home is NOT a 2 P.M. check-in), their personal greeter will show you how to work the state–of–the–art electronics and give a guided tour throughout the estate. This fabulous waterfront estate on the Currituck Sound features approximately 11,000 sq ft of luxurious living space, is in Duck Village, and has every amenity you and your family have come to expect from the Lanes and many more. Your family and friends will always cherish your once-in-a-lifetime vacation week in this palatial estate, featuring master suites with private baths, with an additional private suite with kitchenette and private bath, an exquisite great room, regal dining rooms with stunning waterfront sunsets, library, theater room, recreation room, gentleman's sports bar and more! Experience the unforgettable panoramic waterfront sunset views with 300 feet of waterfront pier and gazebo, and a winding walkway with arbor and beautiful sandy beach. Rich in detail, with Spanish tile roofing, cast stone balusters, stone decking throughout, stone columns with Corinthian capitals, lavish old world finishes and furnishings, custom Italian marble throughout, custom made mosaic inlays, unsurpassed exceptional architectural detail, original hand-painted murals, and trompe l'oeil, original oil paintings, scrolled iron balusters and state-of-the-art electronics throughout the interior and exterior.
Your Dream Vacation begins as you enter this Extraordinary Signature Lane Estate Home through the Custom Stone and Wrought Iron Gates. The Entire Estate is filled with lush tropical landscaping. An Elegant Four Tier Stone Fountain creates the centerpiece for the Estate. The Spanish Tile Roof and Ancient Stone Exterior only hint at the beautiful interior finishes.
Entering through the hand-carved solid Honduran Mahogany Wood Double Doors, you are greeted with a Dual Winding Staircase that is perfect for a Fairytale Wedding descent, Italian Marble Flooring, Exotic Bamboo Cane Treads, and Bronze and Gold Balusters. Renowned John Richard Lighting and Hand-painted Columns and Arches at all entryways guide you from room to room. You'll be stunned by the Gorgeous Custom touches and finishes to include Marble Flooring with Custom made mosaic inlays in the Kitchen, Breakfast Room, Dining Room, Great Room, Bathrooms, Sports Bar and Rec Room; the Imported Bamboo Flooring in the Library, the Hand-painted Murals, the Custom Archways, and Corinthian Columns, Custom Cabinetry, Solid Wood 18-panel Doors, Wall-mounted Touch Screen Electronic Controls, Stone Balustrades, Tray, Barrel, Dome and Handcrafted Coffered Ceilings, Stained Oak raised panel Wainscoting with three-piece chair rail, Exotic Stone Countertops, Beautiful Expansive floor to ceiling Windows with exceptional detail, Priceless Hand-painted Mural throughout the Glass Elevator shaft, Four Fireplaces; two with Old World Stone Surrounds, two see-through with Marble Finishes, Onyx Flooring, Interior faux block walls with Old World Finish.
Three of the Lavish Master Suites have Private Sitting Areas partitioned by Elaborate Hand-Painted Arches and Columns to include Tray Ceilings with Murals and Deck Access. Beds, sleeping 26, include 7 Kings, 4 Queens, and 2 Doubles with Simmons Beauty Rest Pillowtop Mattresses, Down Gusseted Pillows, Down Blanket, and 3-Sheet Bedding. High-end furnishings by Ambella, Royal Patina; Custom Luxury Handmade Silk bedding by renowned Ruby Collection, John Richard; Glass Block Showers Jacuzzi Tubs, See-through Fireplaces, Full Body massage Steam Showers and Split-face Tumbled Marble.
The Lanes have spared no expense in bringing you the ultimate in today's audio/video technology. When you stay at the Grande Ritz Palm, you will enjoy the very best in high definition images on LCD TVs, Plasma TVs, and our jaw-dropping 119 Projection Screen. Music is available throughout the entire house and exterior, powered by Russound to include Uno and Abus Keypads with six different sources for music, individual volume control, and selection ranging from XM satellite, CD Changer, Karaoke, FM Tuner, iPod; paging via telephone is included to accommodate each interior room and exterior living space. Main masters include 42" plasmas with surround sound and are controlled via pronto customized touch screens.
The Theater includes state-of-the-art custom programmed wall touch screens, Lutron custom lighting controls, touch screen prontos, fiber optic twinkling starfield tray ceilings, custom Crafted Cabinetry, Berkline Oversized Theatre Chairs, 119" projection screen, iPod input, Karaoke, and more!
The Gentleman's Sports Bar displays meticulous attention to detail; featuring stained hand Coffered Ceiling Trompe L'oeil Dome; Electronics include in-wall Touch Screens featuring Plasma viewing on four 25" + screen with options to view the same program on each or different programs at the same time. Options include internet, karaoke using cordless microphones, DVD, CD, XM Radio, HD cable, Security Viewing in Color of four areas at once or shown separately. Sports Bar Kitchenette features a raised bar, barstools by Ambella, Stainless Steel appliances such as refrigerator, Ice Maker, dishwasher, built-in microwave, and Wine Captain. Furnishings include a dark Mahogany Billiard Table with Ball and Claw Legs, Persian Rug, Game table, Pub Table, Highland house Custom Leather chairs.
The Recreation Room has features similar to the features in the Sports Bar; In-wall Touch Screens, Billiard Table, Game Table, Pub tables, Foosball Table, and kitchenette with wet bar, refrigerator, Ice Maker, Dishwasher, and built-in microwave.
The Library is richly appointed with detailed architectural craftsmanship: Touch Screens, Stone Gas Fireplace, Built-in 42" Plasma with Surround Sound, Desk areas finished with Natural Onyx, High-Speed Internet.
Elegant Great Room features high-end designer sofas by Highland House; a name synonymous with fine, classic upholstery, renowned for impeccable tailoring, unique antique-inspired designs, and distinctive old-world finishes. Details include signature custom faux painted arches, columns, Corinthian capitals, and pedestals finished with hand-painted murals; ledges filled with sago ferns; Original oil paintings with elaborate baroque framing; 50"+ built-in plasma featuring surround sound and in-wall custom programmed touch screen and/or pronto touch screen include the choice of internet, karaoke, security cameras, CD, XM satellite, DVD, HD cable, favorite.
Grand Dining and Gourmet Kitchen include Marble, Travertine, Signature Custom Mosaic Inlays; Persian rugs; Venicia Dining tables and chairs with hand-carved legs and posts, offer European grace on a grand scale; chairs and bar stools are custom upholstered with the finest upholstery; Weather Station; gorgeous cabinetry includes fluted, beaded and rope trim accents, rosettes, grape corbels, acanthus overlays, Romanesque crown molding, raised, arched panels, custom-crafted faux painted arched panels, mullion glass doors, plywood, dovetail drawers, solid Marble, Porcelain under-mount sinks imported from Italy; appliances include two side by side refrigerators with water and ice dispensers, two cooktops (one Viking Gas), two dishwashers, ice maker, double ovens, built-in microwave, warming drawer.
Garages are complete with HVAC, painted drywall, trim, painted flooring, ceiling fans, wall-mounted LCD, security, Uno keypads, ping-pong. A golf cart is also, available. Above the garage, you can find a separate guest suite with sitting area, kitchenette, king bed, bath, and TV. This detached area gives you unparalleled privacy during your stay.
The Lush Outdoor Living Area Features a Custom Designed Infinity Pool (44 x 22) with Built-in Hot Tub and Swim-up Bar, Fiber Optic Lights, complete with Columns, Flower-filled Urns, Fountains are finished with Travertine and Marble Complimented by an Exterior Dual Winding Stone Staircase and custom Built Stone Fountain. Signature Lane Pool House with Sauna, Wet Bar includes Commercial Ice Maker and refrigerator, Full Bathroom, Cast Stone Sun Deck, Large Gas Grill, and Stone Gas Fireplace with built-in TV above allows for impressive outdoor entertaining and relaxation.
Land your Sailboat, Wave Runner, Kayak, Parasail, or just enjoy the sun on your very own Private, Sandy Beach lined with palm trees. Take a leisurely stroll to the Waterfront along a Winding Walkway through Lush Tropical Landscaping gracefully adorned with Accent Lighting. Gather at the Gazebo to enjoy the view, find romance, and create some very special memories. It's awesome during the day and unforgettable at night. (Watercraft are not included in rental amenities if any appear in pics below watercraft belongs to a guest)
Distance To Beach: Approximately 616 yards
1340 Duck Road, Duck, NC 27949
View 16 Page PDF Here
BEDDING:
7 Kings, 4 Queens, 2 Doubles
AMENITIES:
Elevator, Private heated Pool (44'x22', heated for additional $900 /wk), Hot Tub, Linens Provided, Private Sandy Beach behind Estate, Sound Views, Sun Deck, Covered Deck, Gas Grill, Outside Bathroom, Outside Shower, Poolside Bar, Pool House, 2 Rec Rooms, Theater Room, 2 Pool Tables, Foosball Table, 21 TV's, DVD Player, Stereo, Surround Sound, WiFi Internet Access, 4 Dishwashers, 3 Microwaves, 3 Washer & Dryers, Keurig Coffee Maker, Crock Pot, Built-in Griddle, 5 Fireplaces, Wet bar, 4 Kitchenettes, Baby Gate, High Chair, Pack-n-Play.
LEVEL 1:
Rec Room with TV's, Pool Table, Foosball Table, Kitchenette with Full-Size Fridge, Microwave, Dishwasher, Ice Maker, Theater Room, 3 King Master Bedrooms each with TV, Bedroom with 2 Queens and TV, Half Bathroom, Laundry Room, Elevator Access.
LEVEL 2:
Sitting Area, Sports Bar with Pool Table and TVs with Deck Access, Game Table, Kitchenette/Bar with Microwave, Full-Size Fridge, King Master Bedroom with TV, Fireplace, Sitting Area, Whirlpool, and Deck Access, King Master Bedroom with TV, Sitting Area, Whirlpool, and Deck Access, Master Bedroom with 2 Queen Beds and TV, Master Bedroom with 2 Double Beds, TV, and Deck Access, and Whirlpool, Half Bathroom, Elevator Access.
LEVEL 3:
Kitchen, Living Area, 3 Dining Areas, Deck Access, King Master Bedroom with Sitting Area and Whirlpool, TV, Fireplace and Deck Access, Laundry Room, Half Bathroom, Elevator Access.
GUEST SUITE:
Located above garage is separate from main house. Features Sitting Area, Kitchenette, King Bed, Travertine Bath, and TV.
*A $2,000 Security Deposit will be required.
View Virtual Tour Here
Exclusive Properties by Lane, Five Star, Five Diamond. 11,000 square feet of luxurious waterfront living space! Only a 4-minute walk to the ocean access or the golf cart is available.
The Lanes invite you to experience a one-of-a-kind vacation with family and friends in their luxury estate, inspired by the Mar-a-Lago. Upon your arrival at 4 P.M. (this Home is NOT a 2 P.M. check-in), their personal greeter will show you how to work the state–of–the–art electronics and give a guided tour throughout the estate. This fabulous waterfront estate on the Currituck Sound features approximately 11,000 sq ft of luxurious living space, is in Duck Village, and has every amenity you and your family have come to expect from the Lanes and many more. Your family and friends will always cherish your once-in-a-lifetime vacation week in this palatial estate, featuring master suites with private baths, with an additional private suite with kitchenette and private bath, an exquisite great room, regal dining rooms with stunning waterfront sunsets, library, theater room, recreation room, gentleman's sports bar and more! Experience the unforgettable panoramic waterfront sunset views with 300 feet of waterfront pier and gazebo, and a winding walkway with arbor and beautiful sandy beach. Rich in detail, with Spanish tile roofing, cast stone balusters, stone decking throughout, stone columns with Corinthian capitals, lavish old world finishes and furnishings, custom Italian marble throughout, custom made mosaic inlays, unsurpassed exceptional architectural detail, original hand-painted murals, and trompe l'oeil, original oil paintings, scrolled iron balusters and state-of-the-art electronics throughout the interior and exterior.
Your Dream Vacation begins as you enter this Extraordinary Signature Lane Estate Home through the Custom Stone and Wrought Iron Gates. The Entire Estate is filled with lush tropical landscaping. An Elegant Four Tier Stone Fountain creates the centerpiece for the Estate. The Spanish Tile Roof and Ancient Stone Exterior only hint at the beautiful interior finishes.
Entering through the hand-carved solid Honduran Mahogany Wood Double Doors, you are greeted with a Dual Winding Staircase that is perfect for a Fairytale Wedding descent, Italian Marble Flooring, Exotic Bamboo Cane Treads, and Bronze and Gold Balusters. Renowned John Richard Lighting and Hand-painted Columns and Arches at all entryways guide you from room to room. You'll be stunned by the Gorgeous Custom touches and finishes to include Marble Flooring with Custom made mosaic inlays in the Kitchen, Breakfast Room, Dining Room, Great Room, Bathrooms, Sports Bar and Rec Room; the Imported Bamboo Flooring in the Library, the Hand-painted Murals, the Custom Archways, and Corinthian Columns, Custom Cabinetry, Solid Wood 18-panel Doors, Wall-mounted Touch Screen Electronic Controls, Stone Balustrades, Tray, Barrel, Dome and Handcrafted Coffered Ceilings, Stained Oak raised panel Wainscoting with three-piece chair rail, Exotic Stone Countertops, Beautiful Expansive floor to ceiling Windows with exceptional detail, Priceless Hand-painted Mural throughout the Glass Elevator shaft, Four Fireplaces; two with Old World Stone Surrounds, two see-through with Marble Finishes, Onyx Flooring, Interior faux block walls with Old World Finish.
Three of the Lavish Master Suites have Private Sitting Areas partitioned by Elaborate Hand-Painted Arches and Columns to include Tray Ceilings with Murals and Deck Access. Beds, sleeping 26, include 7 Kings, 4 Queens, and 2 Doubles with Simmons Beauty Rest Pillowtop Mattresses, Down Gusseted Pillows, Down Blanket, and 3-Sheet Bedding. High-end furnishings by Ambella, Royal Patina; Custom Luxury Handmade Silk bedding by renowned Ruby Collection, John Richard; Glass Block Showers Jacuzzi Tubs, See-through Fireplaces, Full Body massage Steam Showers and Split-face Tumbled Marble.
The Lanes have spared no expense in bringing you the ultimate in today's audio/video technology. When you stay at the Grande Ritz Palm, you will enjoy the very best in high definition images on LCD TVs, Plasma TVs, and our jaw-dropping 119 Projection Screen. Music is available throughout the entire house and exterior, powered by Russound to include Uno and Abus Keypads with six different sources for music, individual volume control, and selection ranging from XM satellite, CD Changer, Karaoke, FM Tuner, iPod; paging via telephone is included to accommodate each interior room and exterior living space. Main masters include 42" plasmas with surround sound and are controlled via pronto customized touch screens.
The Theater includes state-of-the-art custom programmed wall touch screens, Lutron custom lighting controls, touch screen prontos, fiber optic twinkling starfield tray ceilings, custom Crafted Cabinetry, Berkline Oversized Theatre Chairs, 119" projection screen, iPod input, Karaoke, and more!
The Gentleman's Sports Bar displays meticulous attention to detail; featuring stained hand Coffered Ceiling Trompe L'oeil Dome; Electronics include in-wall Touch Screens featuring Plasma viewing on four 25" + screen with options to view the same program on each or different programs at the same time. Options include internet, karaoke using cordless microphones, DVD, CD, XM Radio, HD cable, Security Viewing in Color of four areas at once or shown separately. Sports Bar Kitchenette features a raised bar, barstools by Ambella, Stainless Steel appliances such as refrigerator, Ice Maker, dishwasher, built-in microwave, and Wine Captain. Furnishings include a dark Mahogany Billiard Table with Ball and Claw Legs, Persian Rug, Game table, Pub Table, Highland house Custom Leather chairs.
The Recreation Room has features similar to the features in the Sports Bar; In-wall Touch Screens, Billiard Table, Game Table, Pub tables, Foosball Table, and kitchenette with wet bar, refrigerator, Ice Maker, Dishwasher, and built-in microwave.
The Library is richly appointed with detailed architectural craftsmanship: Touch Screens, Stone Gas Fireplace, Built-in 42" Plasma with Surround Sound, Desk areas finished with Natural Onyx, High-Speed Internet.
Elegant Great Room features high-end designer sofas by Highland House; a name synonymous with fine, classic upholstery, renowned for impeccable tailoring, unique antique-inspired designs, and distinctive old-world finishes. Details include signature custom faux painted arches, columns, Corinthian capitals, and pedestals finished with hand-painted murals; ledges filled with sago ferns; Original oil paintings with elaborate baroque framing; 50"+ built-in plasma featuring surround sound and in-wall custom programmed touch screen and/or pronto touch screen include the choice of internet, karaoke, security cameras, CD, XM satellite, DVD, HD cable, favorite.
Grand Dining and Gourmet Kitchen include Marble, Travertine, Signature Custom Mosaic Inlays; Persian rugs; Venicia Dining tables and chairs with hand-carved legs and posts, offer European grace on a grand scale; chairs and bar stools are custom upholstered with the finest upholstery; Weather Station; gorgeous cabinetry includes fluted, beaded and rope trim accents, rosettes, grape corbels, acanthus overlays, Romanesque crown molding, raised, arched panels, custom-crafted faux painted arched panels, mullion glass doors, plywood, dovetail drawers, solid Marble, Porcelain under-mount sinks imported from Italy; appliances include two side by side refrigerators with water and ice dispensers, two cooktops (one Viking Gas), two dishwashers, ice maker, double ovens, built-in microwave, warming drawer.
Garages are complete with HVAC, painted drywall, trim, painted flooring, ceiling fans, wall-mounted LCD, security, Uno keypads, ping-pong. A golf cart is also, available. Above the garage, you can find a separate guest suite with sitting area, kitchenette, king bed, bath, and TV. This detached area gives you unparalleled privacy during your stay.
The Lush Outdoor Living Area Features a Custom Designed Infinity Pool (44 x 22) with Built-in Hot Tub and Swim-up Bar, Fiber Optic Lights, complete with Columns, Flower-filled Urns, Fountains are finished with Travertine and Marble Complimented by an Exterior Dual Winding Stone Staircase and custom Built Stone Fountain. Signature Lane Pool House with Sauna, Wet Bar includes Commercial Ice Maker and refrigerator, Full Bathroom, Cast Stone Sun Deck, Large Gas Grill, and Stone Gas Fireplace with built-in TV above allows for impressive outdoor entertaining and relaxation.
Land your Sailboat, Wave Runner, Kayak, Parasail, or just enjoy the sun on your very own Private, Sandy Beach lined with palm trees. Take a leisurely stroll to the Waterfront along a Winding Walkway through Lush Tropical Landscaping gracefully adorned with Accent Lighting. Gather at the Gazebo to enjoy the view, find romance, and create some very special memories. It's awesome during the day and unforgettable at night. (Watercraft are not included in rental amenities if any appear in pics below watercraft belongs to a guest)
Distance To Beach: Approximately 616 yards
1340 Duck Road, Duck, NC 27949
View 16 Page PDF Here
BEDDING:
7 Kings, 4 Queens, 2 Doubles
AMENITIES:
Elevator, Private heated Pool (44'x22', heated for additional $900 /wk), Hot Tub, Linens Provided, Private Sandy Beach behind Estate, Sound Views, Sun Deck, Covered Deck, Gas Grill, Outside Bathroom, Outside Shower, Poolside Bar, Pool House, 2 Rec Rooms, Theater Room, 2 Pool Tables, Foosball Table, 21 TV's, DVD Player, Stereo, Surround Sound, WiFi Internet Access, 4 Dishwashers, 3 Microwaves, 3 Washer & Dryers, Keurig Coffee Maker, Crock Pot, Built-in Griddle, 5 Fireplaces, Wet bar, 4 Kitchenettes, Baby Gate, High Chair, Pack-n-Play.
LEVEL 1:
Rec Room with TV's, Pool Table, Foosball Table, Kitchenette with Full-Size Fridge, Microwave, Dishwasher, Ice Maker, Theater Room, 3 King Master Bedrooms each with TV, Bedroom with 2 Queens and TV, Half Bathroom, Laundry Room, Elevator Access.
LEVEL 2:
Sitting Area, Sports Bar with Pool Table and TVs with Deck Access, Game Table, Kitchenette/Bar with Microwave, Full-Size Fridge, King Master Bedroom with TV, Fireplace, Sitting Area, Whirlpool, and Deck Access, King Master Bedroom with TV, Sitting Area, Whirlpool, and Deck Access, Master Bedroom with 2 Queen Beds and TV, Master Bedroom with 2 Double Beds, TV, and Deck Access, and Whirlpool, Half Bathroom, Elevator Access.
LEVEL 3:
Kitchen, Living Area, 3 Dining Areas, Deck Access, King Master Bedroom with Sitting Area and Whirlpool, TV, Fireplace and Deck Access, Laundry Room, Half Bathroom, Elevator Access.
GUEST SUITE:
Located above garage is separate from main house. Features Sitting Area, Kitchenette, King Bed, Travertine Bath, and TV.
*A $2,000 Security Deposit will be required.
PHOTOS
MAP
AMENITIES
- Signature Series
- Keyless Entry
- Theatre Room
- Gas Grill
- Outside Shower
- No Pets Allowed
- Smoking Not Allowed
- Hot Tub
- Private Pool
- Heated Pool
- Linens provided
- Elevator
- Internet
- Game Room
AVAILABILITY
Updated 04/05/2025 05:35:15 AM



